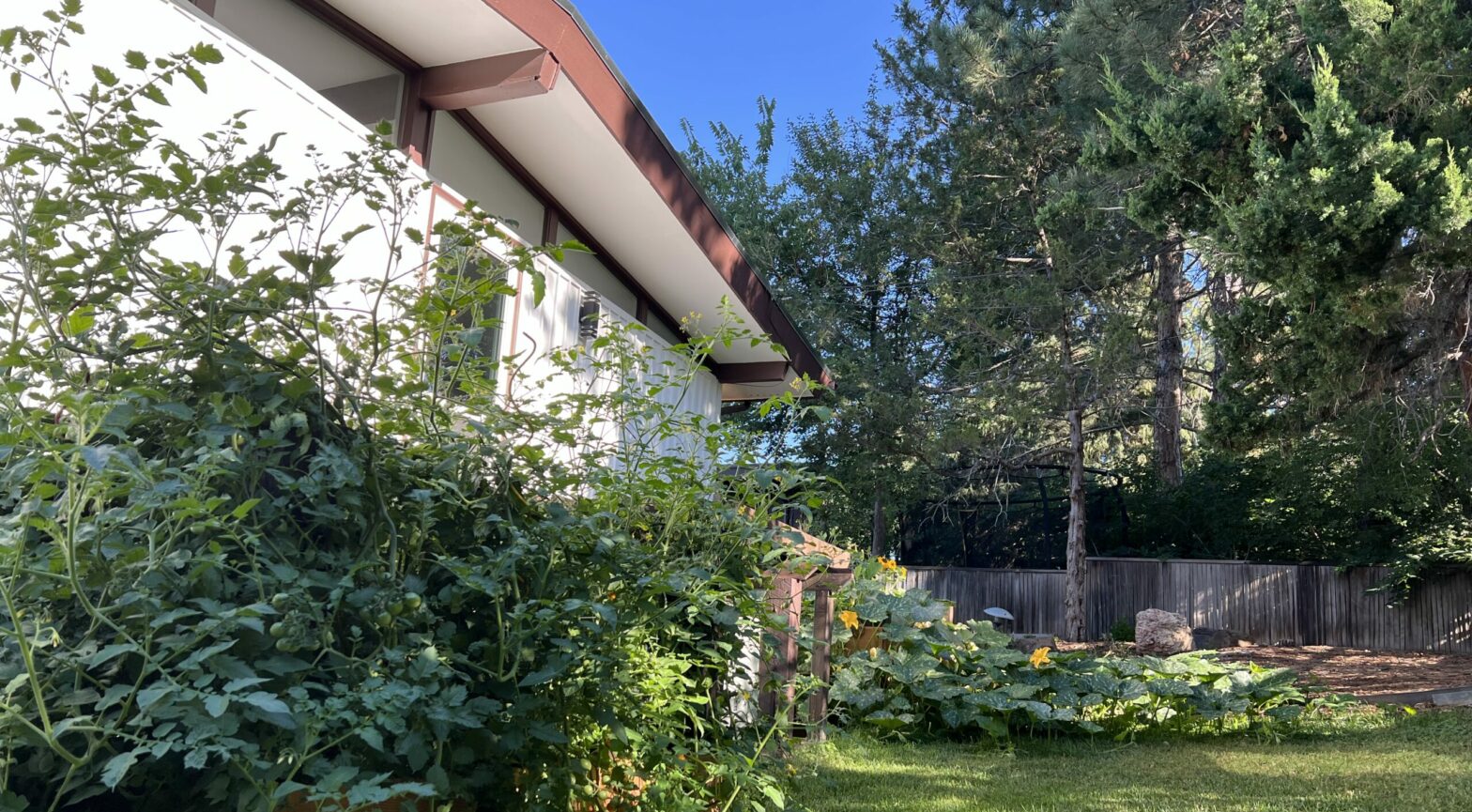I’ve been on an extended, appreciated break from corporate life. In its place, I’ve invested mind, muscle, and the health of my back into our shambolic yard. Big and small improvements have come and gone and more are planned. My enthusiasm pulled me straight into the work before I realized I ought to document the evolution which I’ll do over the course of a couple posts. Today, I’ll start where our house ends, the backyard. Specifically, the eastern portion of the yard since we typically think of the ‘backyard’ as the horseshoe shaped land wrapping around the house and bounded by a fence. Let’s get to it.
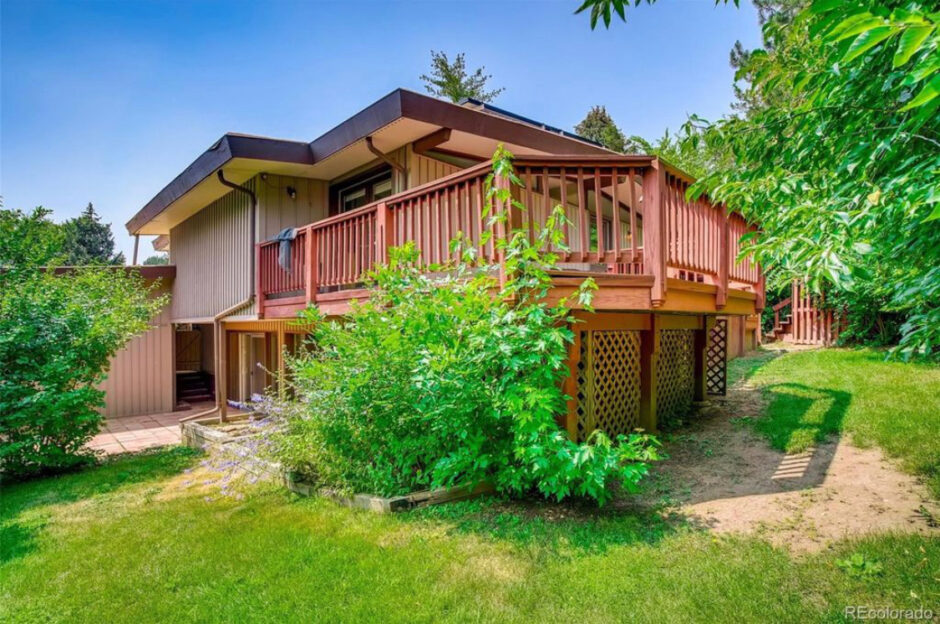
We believe the prior owners lived out the end of their lives here. As one might imagine as the years tick by, yard maintenance becomes less important. We found this photo of the house (taken from the southeast corner) as it existed some year(s?) before we bought it. I’d describe the landscape as overgrown, messy, and untended. The deck was original to the house though I think it was expanded at some point (more on that later). On the far right, you can also make out a fence and stairs. Based on what I found (again, more on this later), I’m confident they had a second deck back there with a hot tub. And you know how it goes—hot tubs = swingers. Way to go old owners!
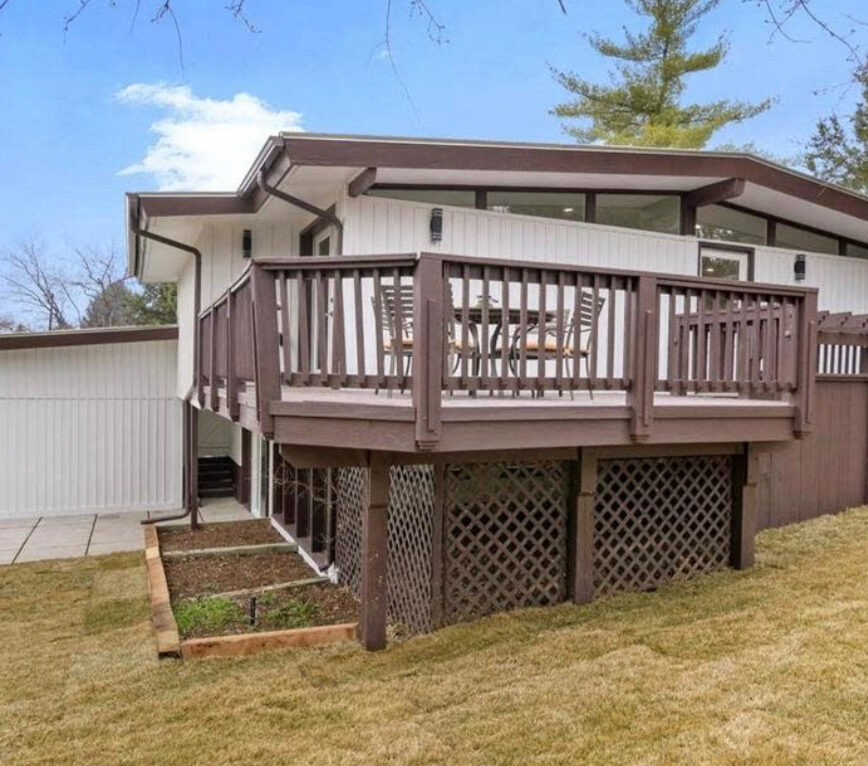
A local real estate agent bought the property, and completed some (low quality—grrr) updates, some of which were intended to spruce up its outdoor appeal. But like most flipped homes, the renovations are meant to have a high return on investment rather than disciplined, thoughtful improvements for the benefit of new owners. Maybe that’s not a fair statement, but we’ve found it to be true with this home. Anyway, we bought the place in 2022 as shown above. Note how the overgrowth was cut back (though not eliminated), new turf was laid, and the grounds generally cleaned up to look nice. Take note of the slope (the pocket of homes we are a part of is called Southern Hills). The main level of the house sits at ground level on the north side while the basement level (left side of the photo) sits at ground level on the south. Walking around the house will raise or lower your elevation by 9-10 feet which is around a 10º slope across the back of the house (more on this later—there’s a lot of foreshadowing in this post, sorry).
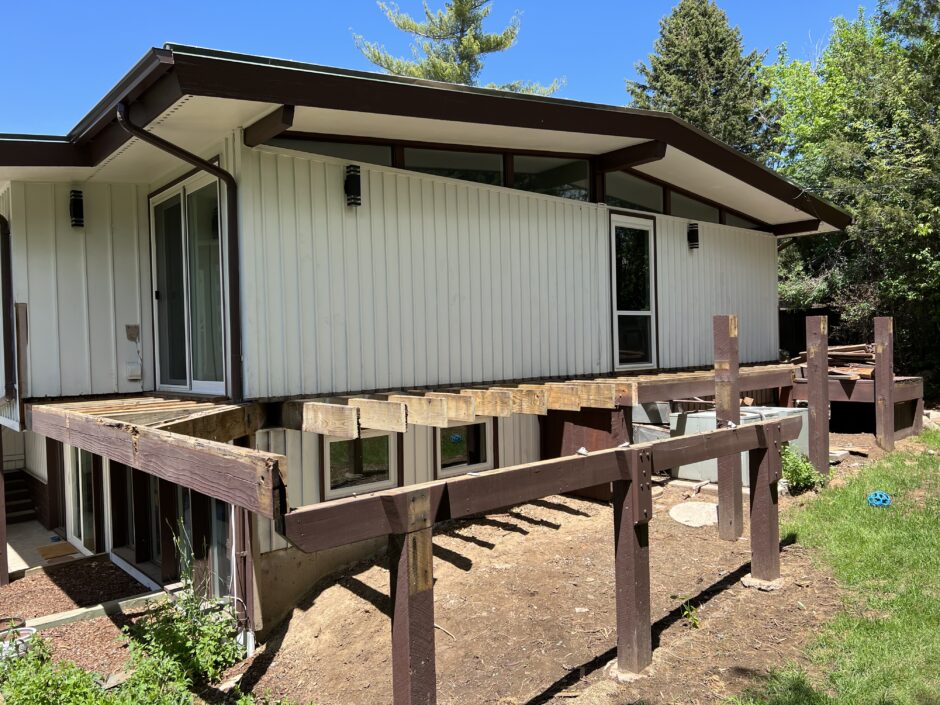
The first significant work I did was the removal of the deck. I began demo in the fall of 2023, weather and time permitting. As weekends came and went, I cut down sections at a time with a hand saw. Now, before you leave comments, I work on a computer all day. I relished the opportunity to be outside working with real materials and feeling the slow exhaustion of manual labor. Hence, I reached for hand tools rather than power tools most of the time. It’s quieter and peaceful even though productivity takes a hit. At this point in life, that’s a bargain I’ll take, but I digress. The deck was maybe 300 square feet. While that doesn’t sound like much, it sure the fuck is when you go at it with only a hand saw and crowbar. We’re talking about the deck boards, joists, posts, ledger boards, railings, and stairs—it’s a lot.
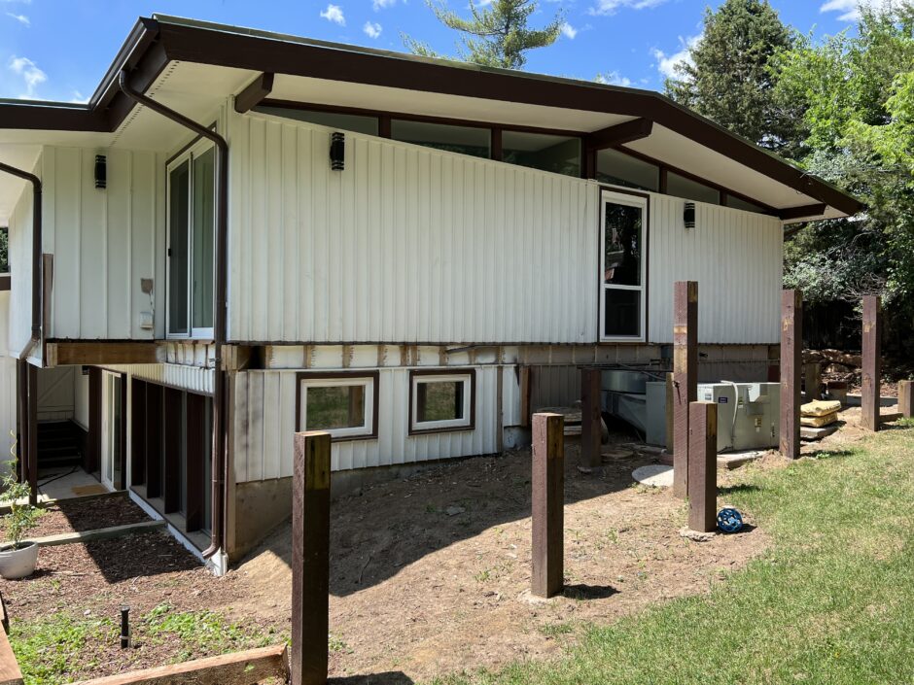
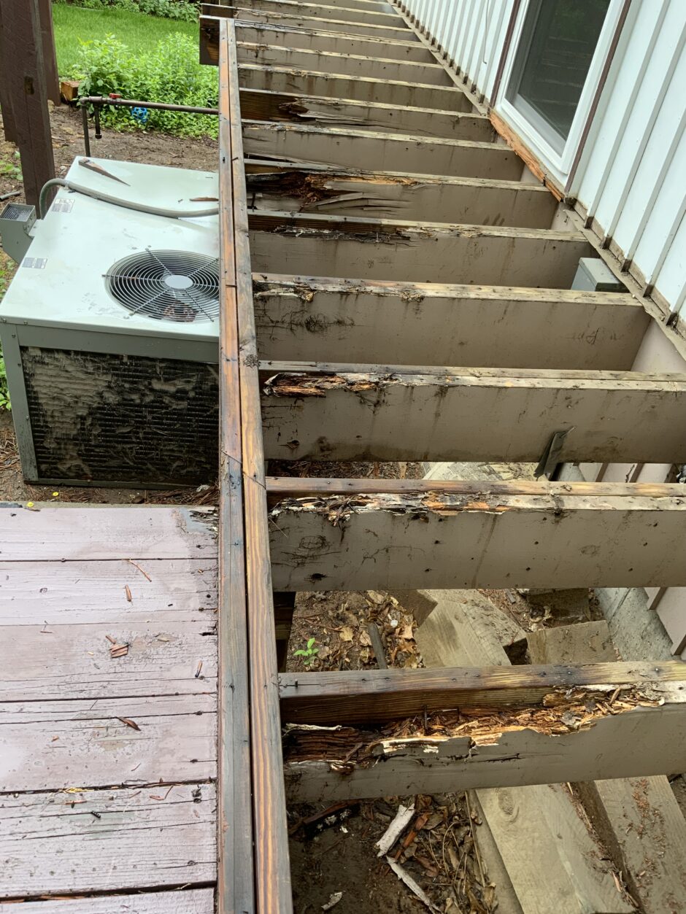
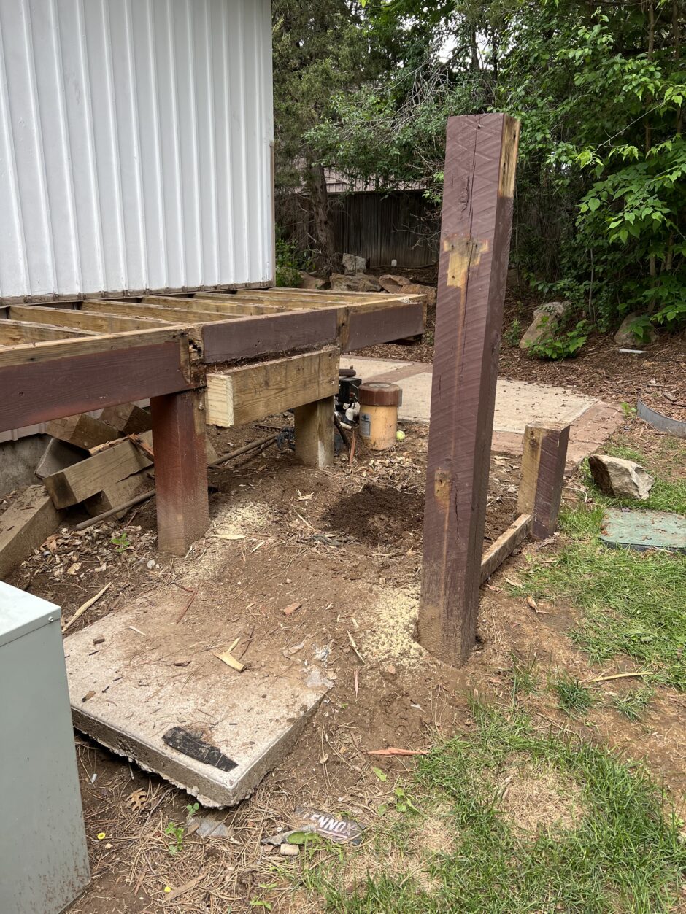
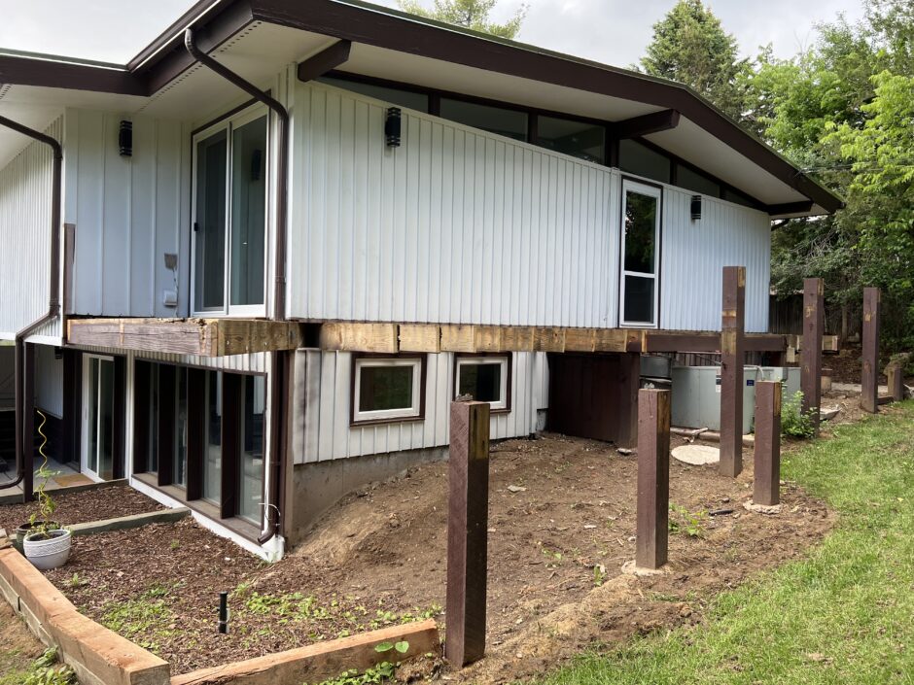
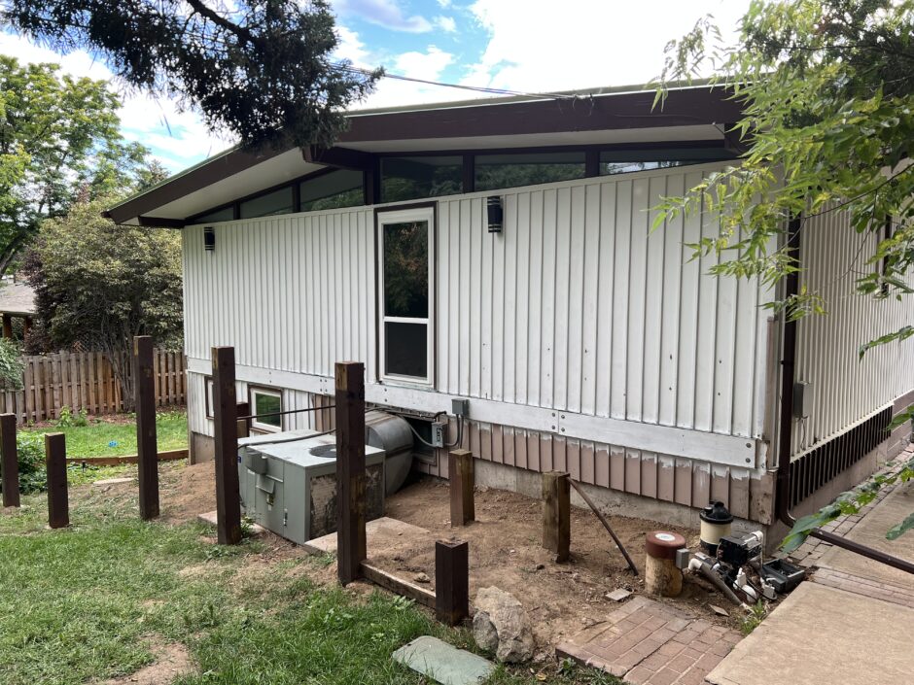
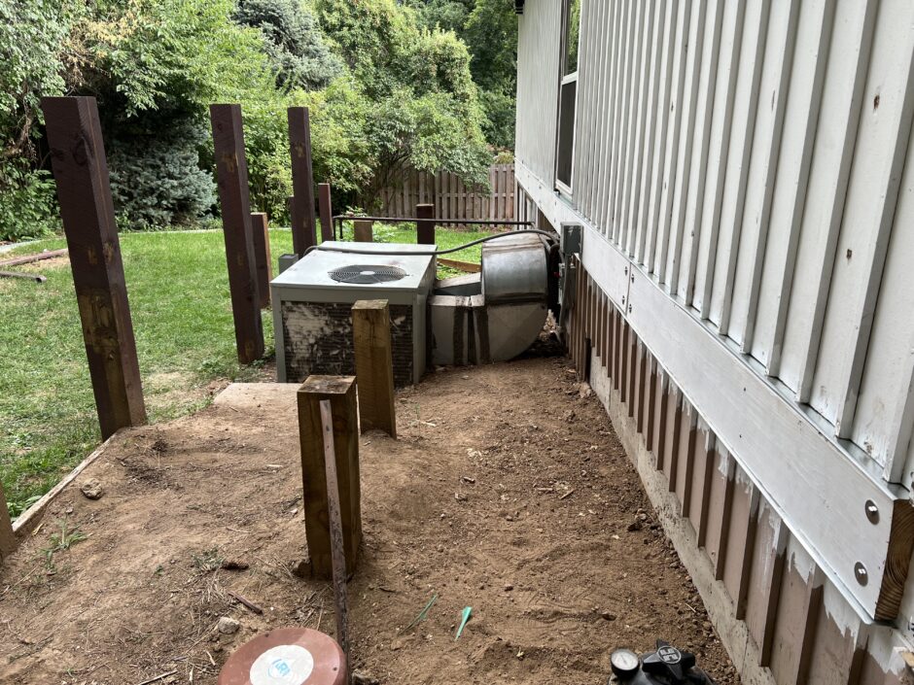
From fall through winter and into early spring, I chipped away at the behemoth, one saw cut at a time. It became apparent that the deck was not in great shape. Joists were rotting and had been doubled up at some point to strengthen them (which is why I think the deck was expanded from its original shape and size). I also found hot tub equipment and a lot of bug filled debris stored under what were the stairs and north end of the deck. I cleared it out, busted out concrete pads, leveled the area, and generally got it ready for its next use—a garden.
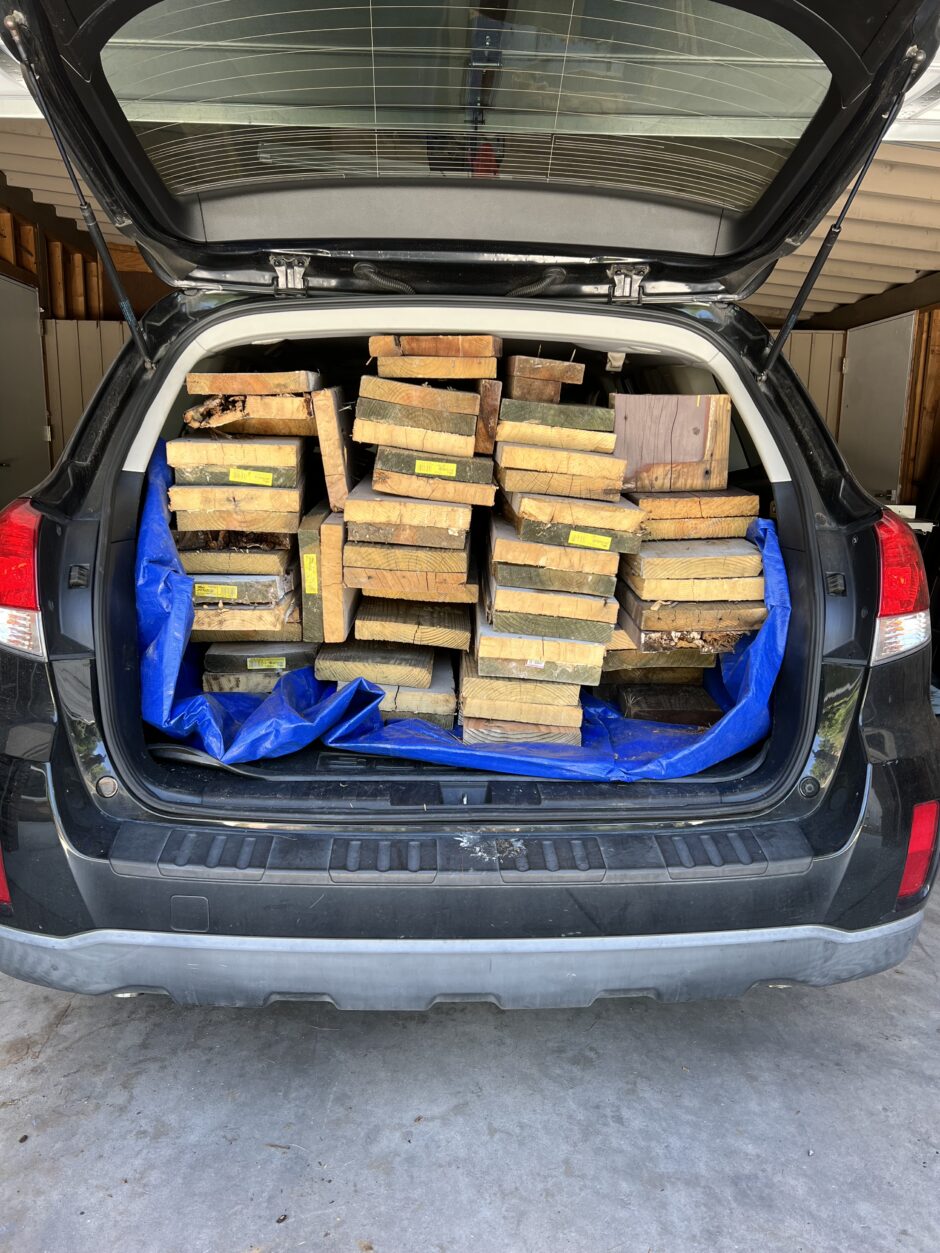
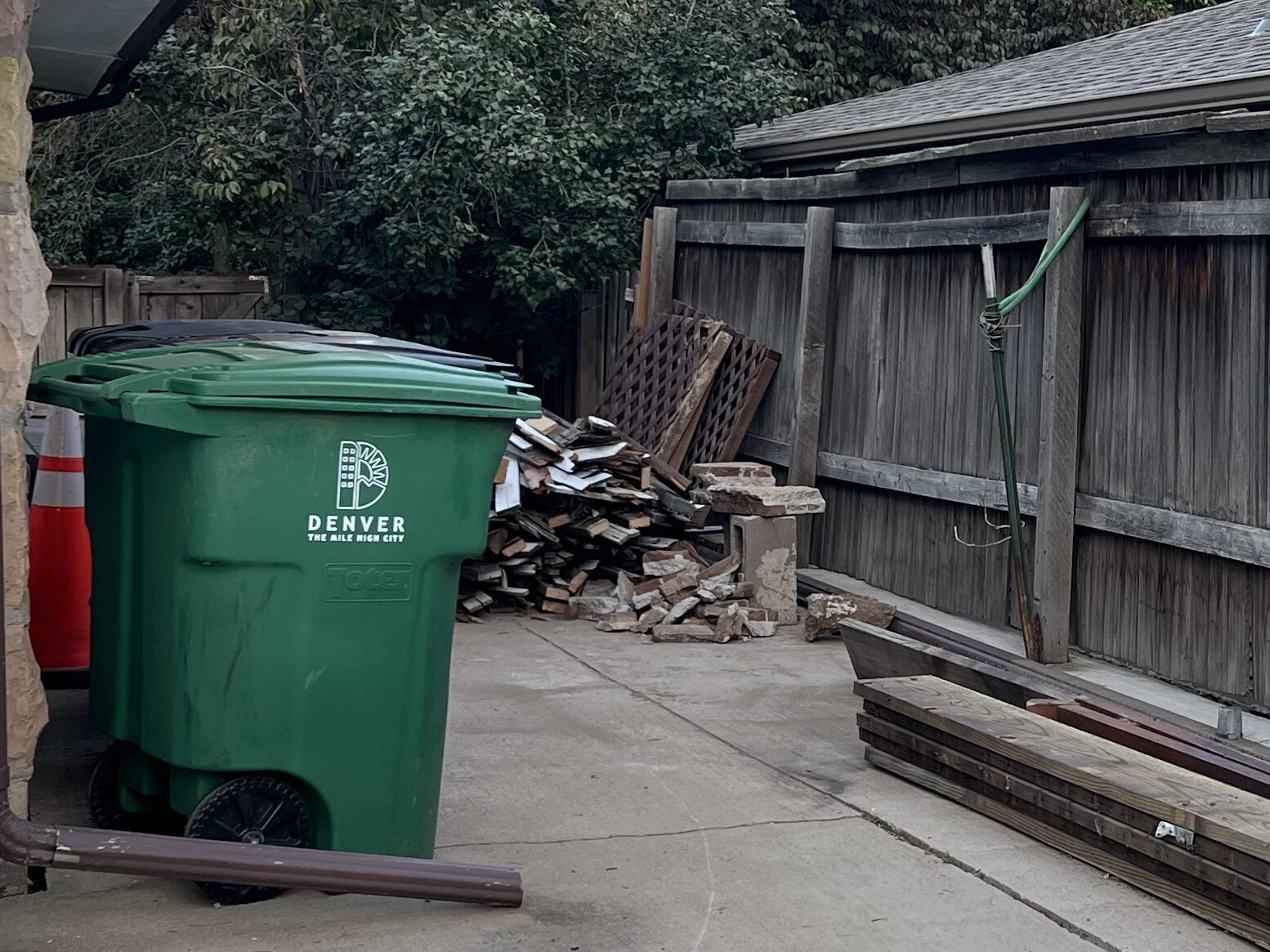
I saved deck boards in case I’d need it for other projects, like the garden boxes I had planned to build. But as it (and lumber from a retaining wall on the north side of the house) piled up, I decided it might be old enough to be pressure treated with the old arsenic based chemicals—not what you want for your garden. With hardly two planks getting a second life elsewhere in the yard, not predicting how or where else to use them, and their unsightly junkyard look, I decided it was time to adios it all. Too cheap to rent a haul away trash bin, I cut the lumber to fit into our household trash. Week after week, a load of lumber was hauled away. Even the concrete pads were tossed out chunk by chunk. Luckily, my friend Matt let me dump a carload or two into a dumpster he owns at his and his wife’s business. Thanks Matt!
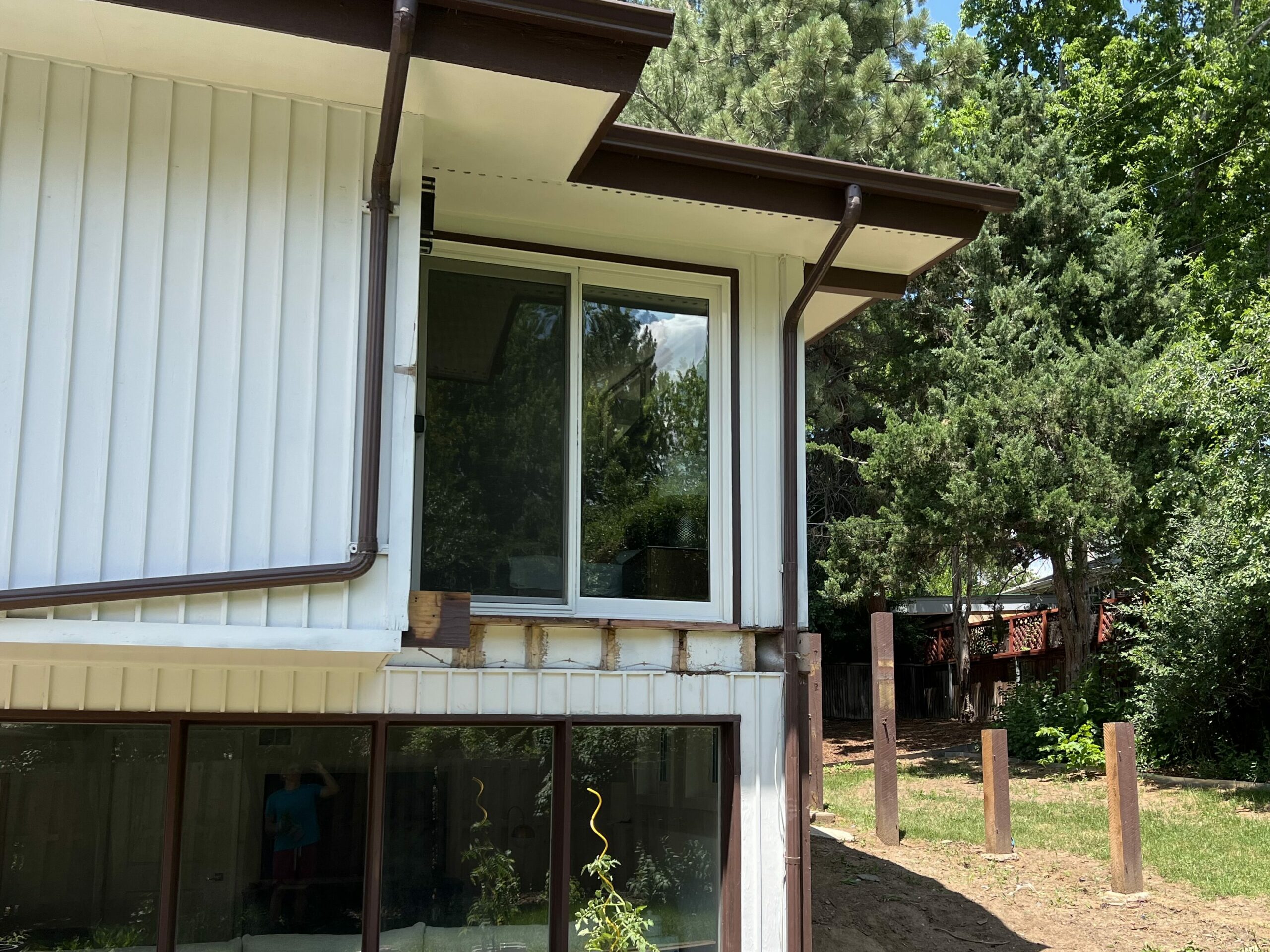
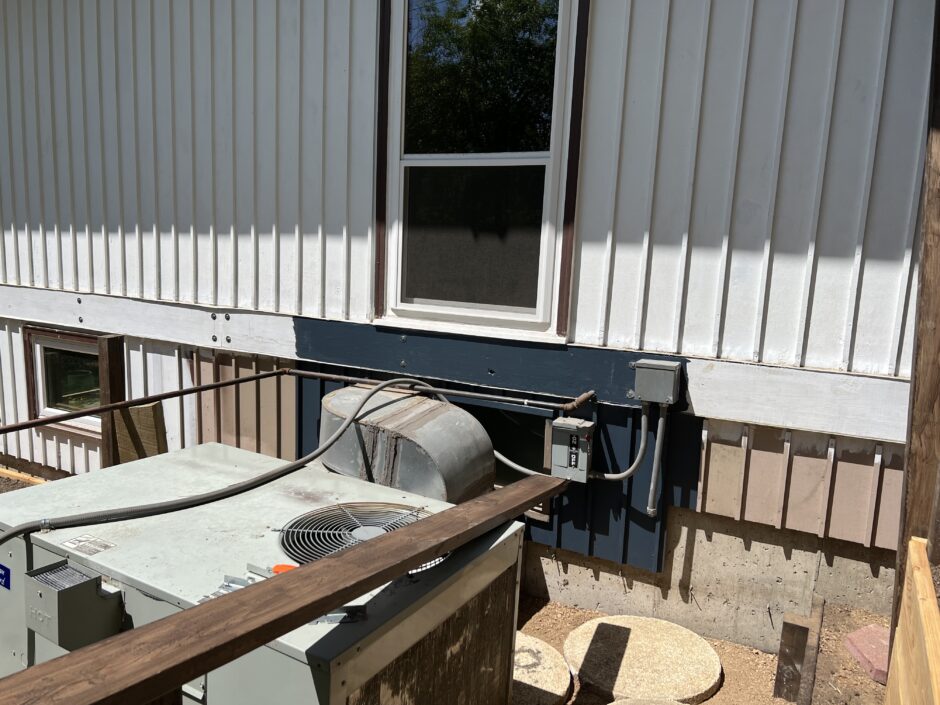
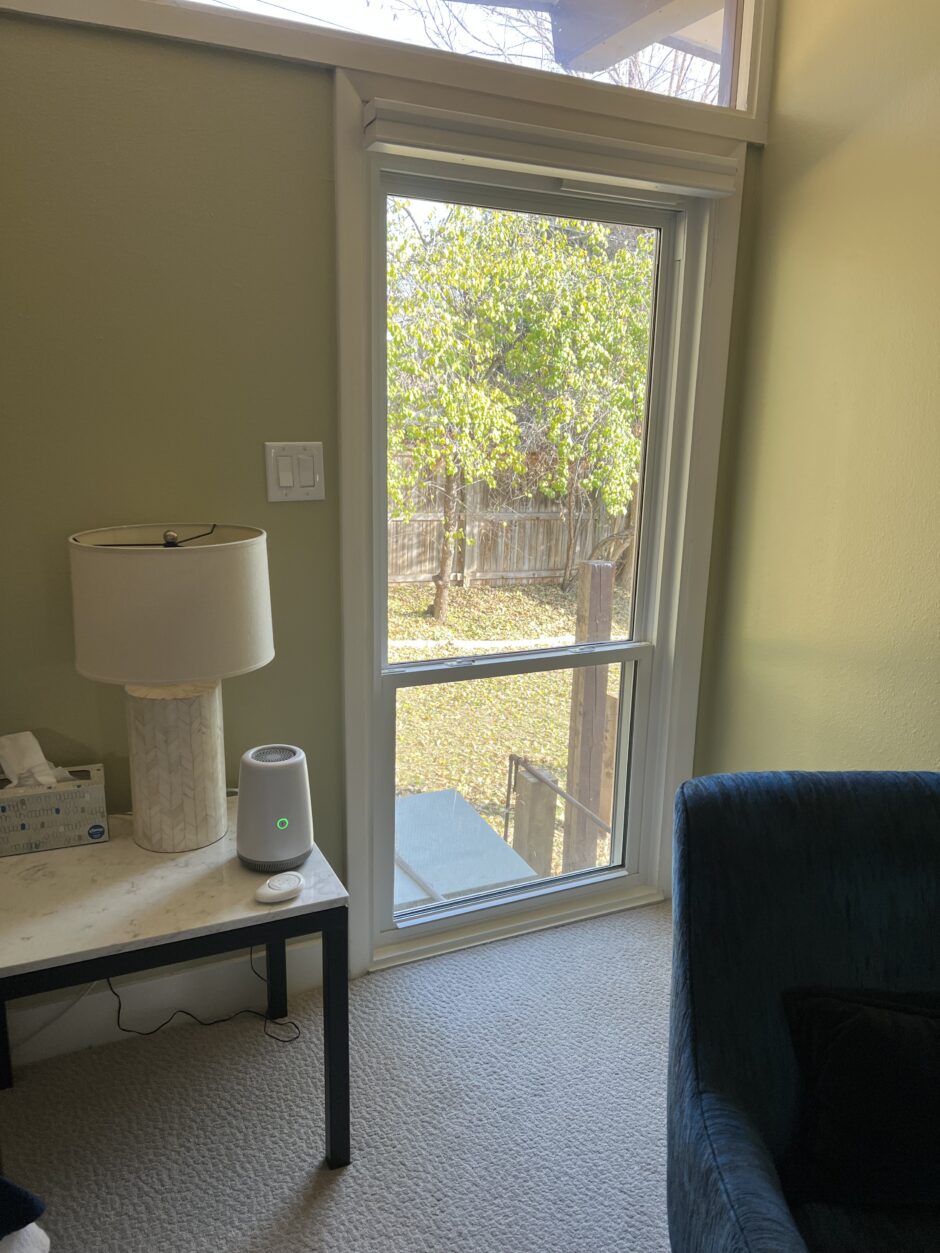
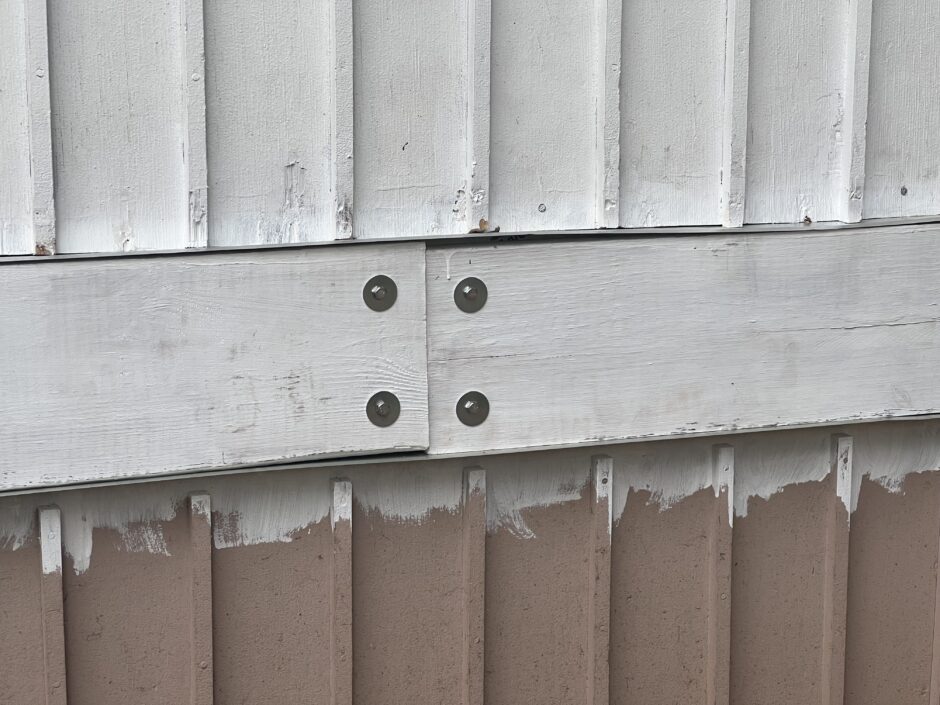
During the deck demo, we also replaced some windows and doors. What was a door to the deck on the east face of the house became a door sized window. And for months the replaced sliding door on the south side opened to an 8 foot drop to pain and suffering (everyone survived). Side note: the grey blue color around the A/C is what we plan to paint the exterior of the house. I painted this section because it was going to get tricky to properly paint after the work in this area was totally finished.
The ledger board that ran the full east face needed to be patched. I originally thought I’d replicate the vertical siding effect, but upon reflection, I‘ probably would have needed’d need to pull off a good chunk of siding to properly flash and patch the area. Instead, I followed the advice of our California landlord who visited us and who is a general contractor to patch the exposed area with a new ledger board. Admittedly, this option bothers me as it’s not my best work and not completely in step with the vibe of the house. But I convinced myself it was good enough and hey, it’s the back of the house—who’s going to see it? Damn it, I am.
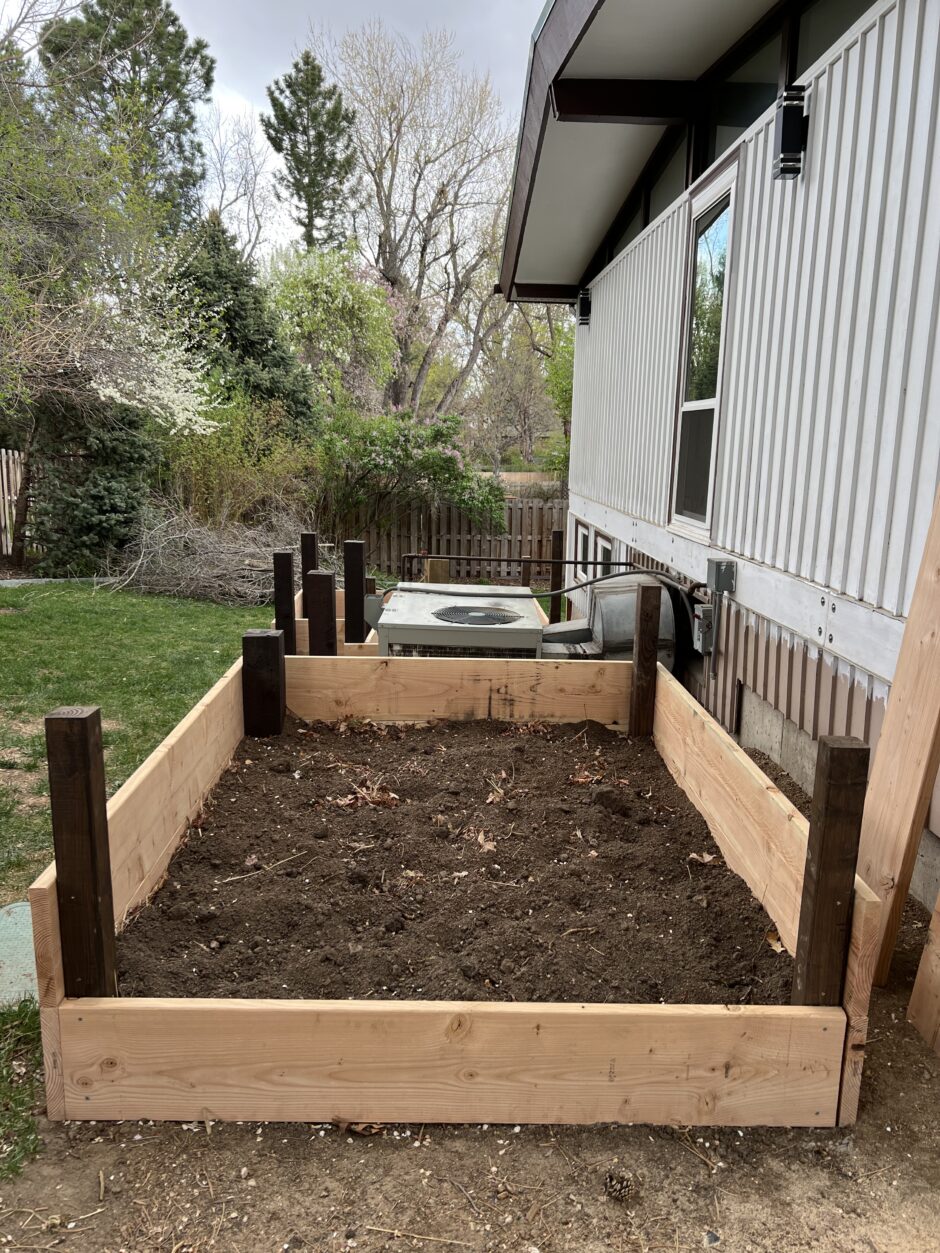
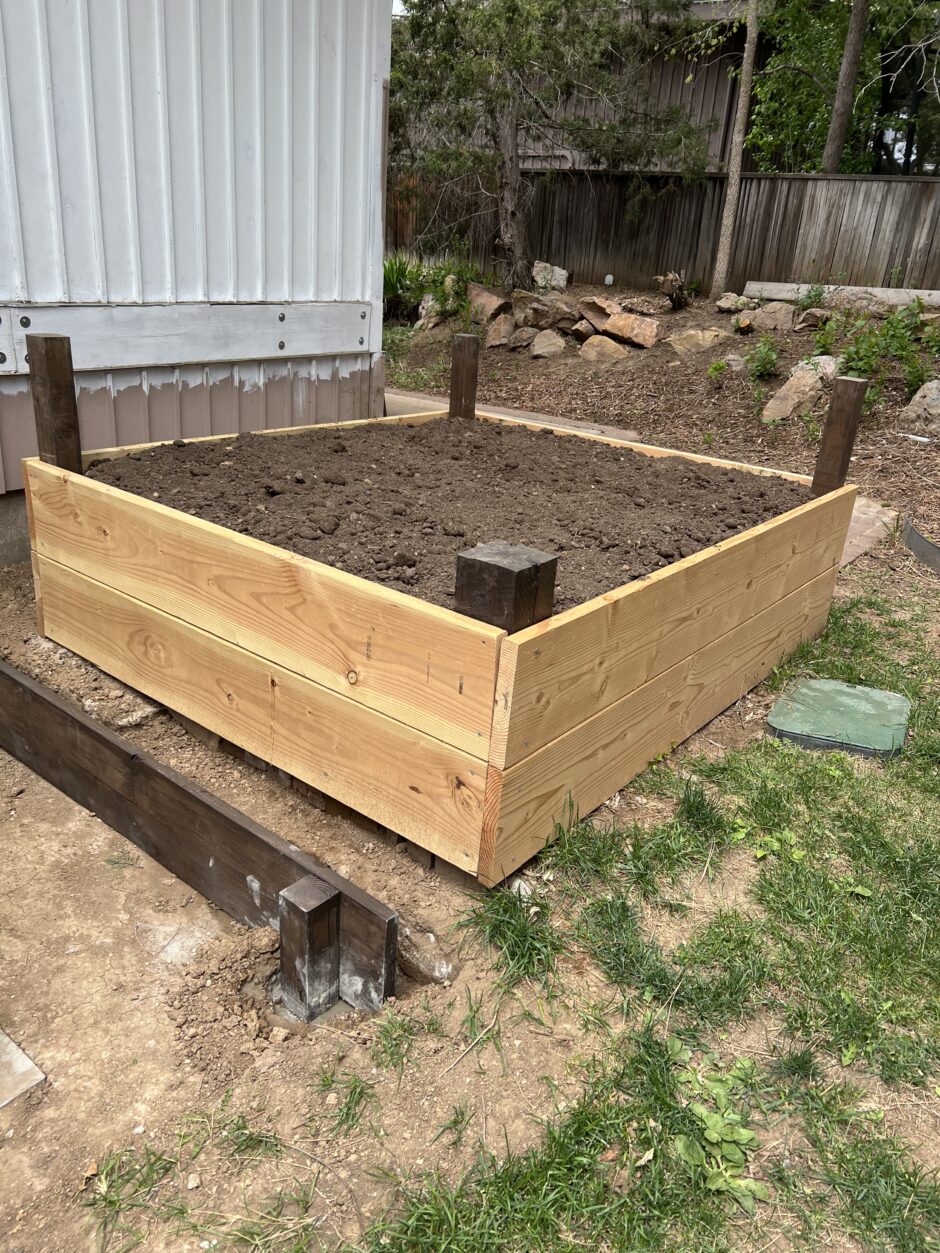
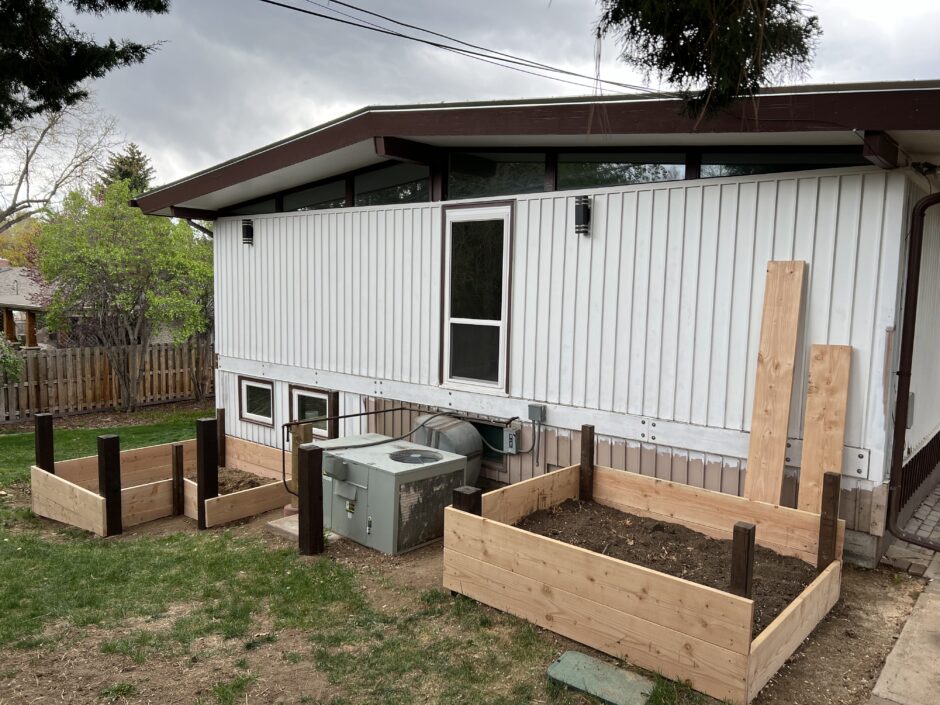
With the deck gone, it was time to get cracking on the garden. Patting myself on the back for cleverness, I’d reuse many of the deck posts as the corners of the two garden boxes I’d build, one on either side of the A/C unit. I had to drop a couple of additional posts and terrace the site (remember the sloped yard?), but eventually the boxes materialized. I filled their bottom halves with tree trimmings and dirt from another project in the yard (a tale to be told in a separate post). The top halves were filled with fresh soil bought and delivered from a landscape supplier. Wheelbarrow after wheelbarrow, I ferried it from the street where it was dumped to the back of the house, some 100 feet in distance. I ended up needing antibiotic eye drops after getting a fleck of soil stuck in my eye—no fun. And my clever idea to reuse the deck posts resulted in giant garden boxes difficult to reach into the center without physically climbing into them. Buy hey, it’s the back of the house—who’s going to really care? Damn it, I am.
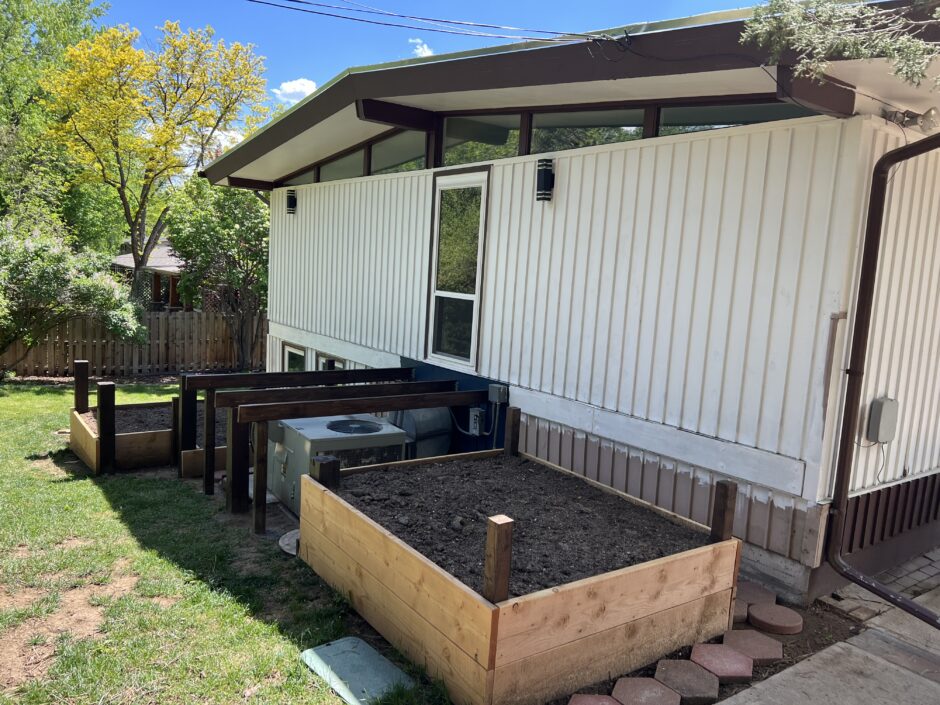
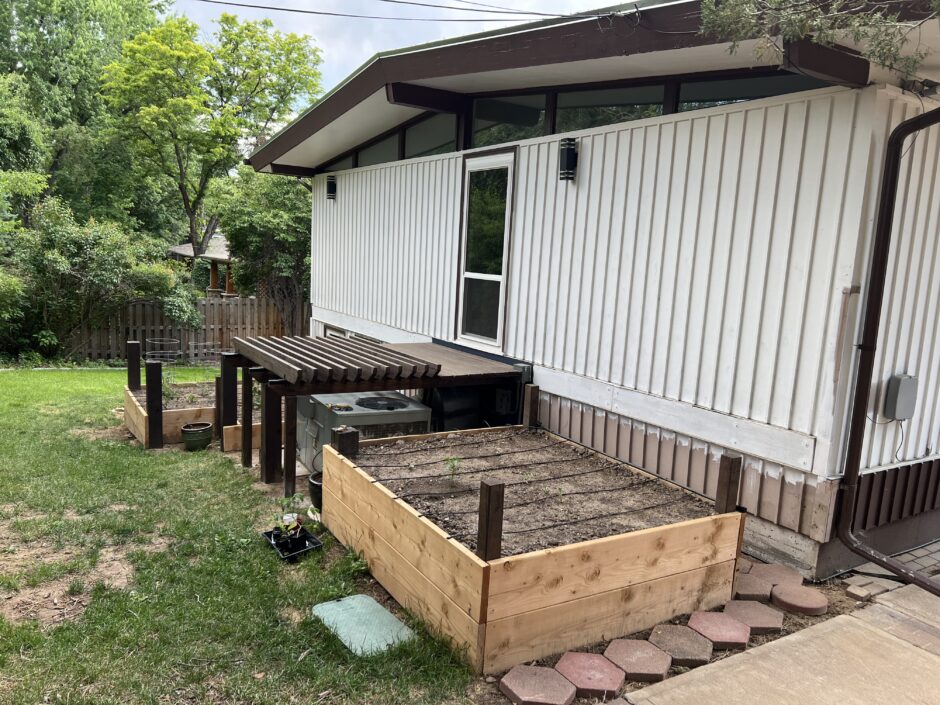
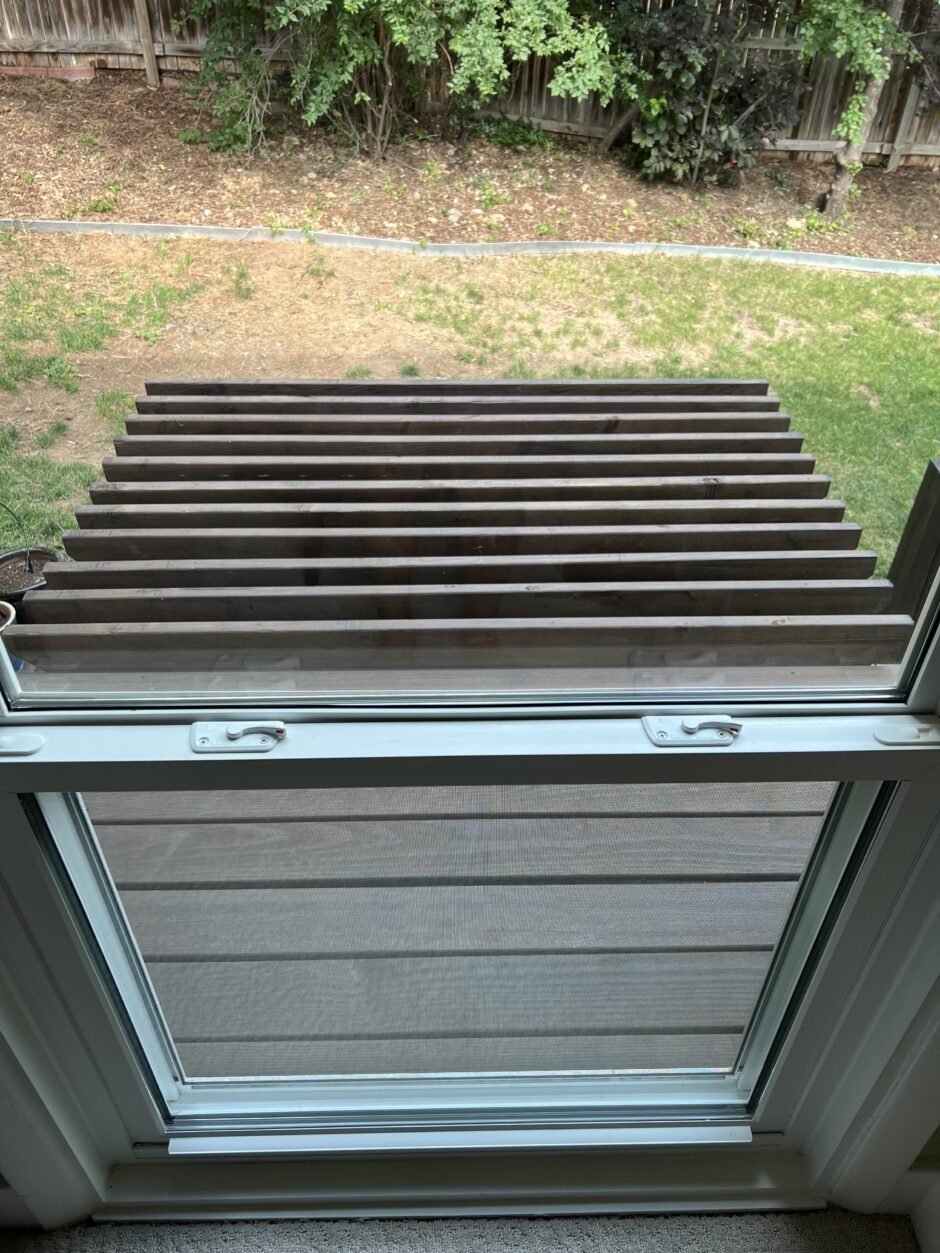
With the garden boxes finished (you can also spot the drip irrigation I installed), I could move onto the monstrosity that is the A/C unit. Here, I decided to build the world’s lowest and most impractical pergola to hide it. It’s weird, but does the job. It consists of two parts. There’s a mini deck under the window. We figured in an emergency, anyone in that room would escape out the window. The deck provides a platform for an exit. The pergola portion is intended to hide the A/C from inside the room while giving ample air flow to the unit’s fan. The whole thing is definitely a case of form follows function. And besides, it’s the back of the house. Who’s ever going to see it? Damn it, I am.
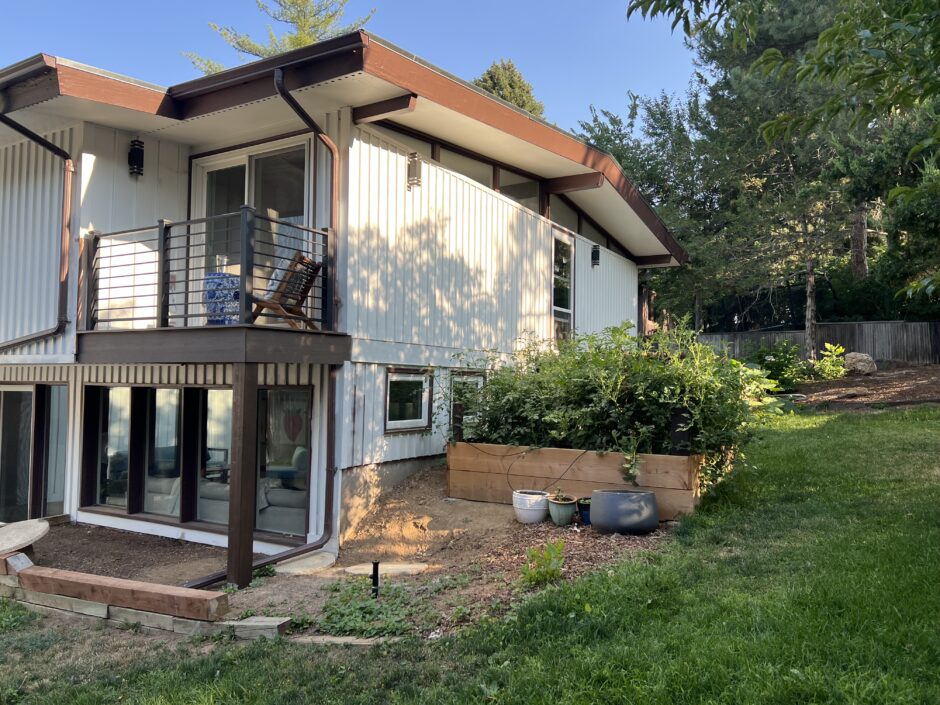
We hired out the balcony work. It obviously comes with a safety factor and I didn’t trust myself to do it competently. Since I hadn’t gardened in years, I forgot how big tomato plants get from their humble beginnings. Clearly, I planted too many in the box and it’s now a jungle. Somehow, basil is actually growing deep in the thicket along with some peppers and a couple other things. Whether or not I’ll be able to pick them is another story. Live and learn.
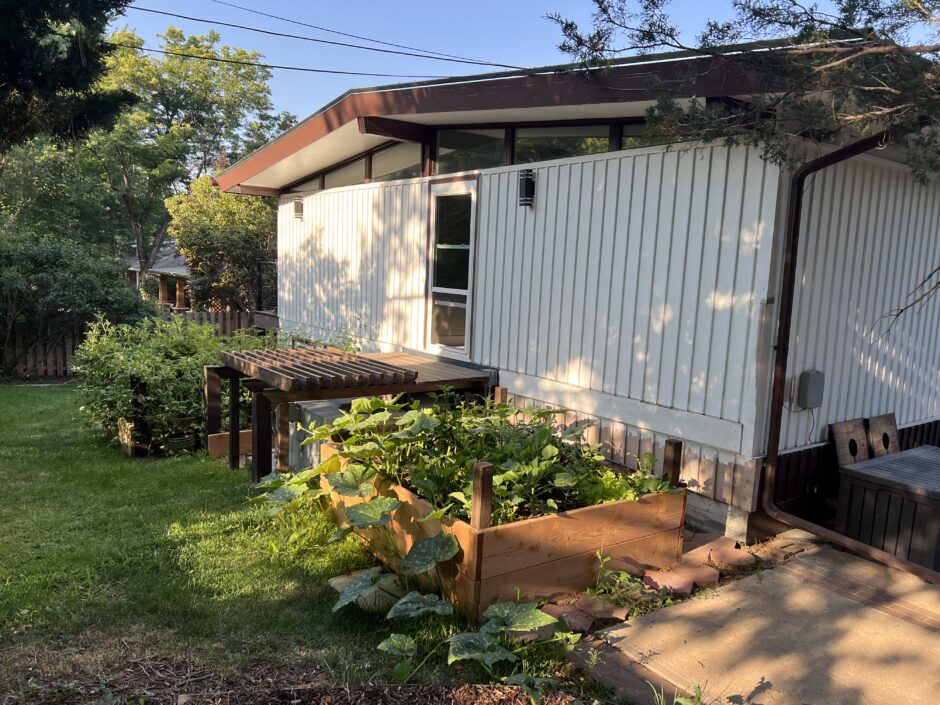
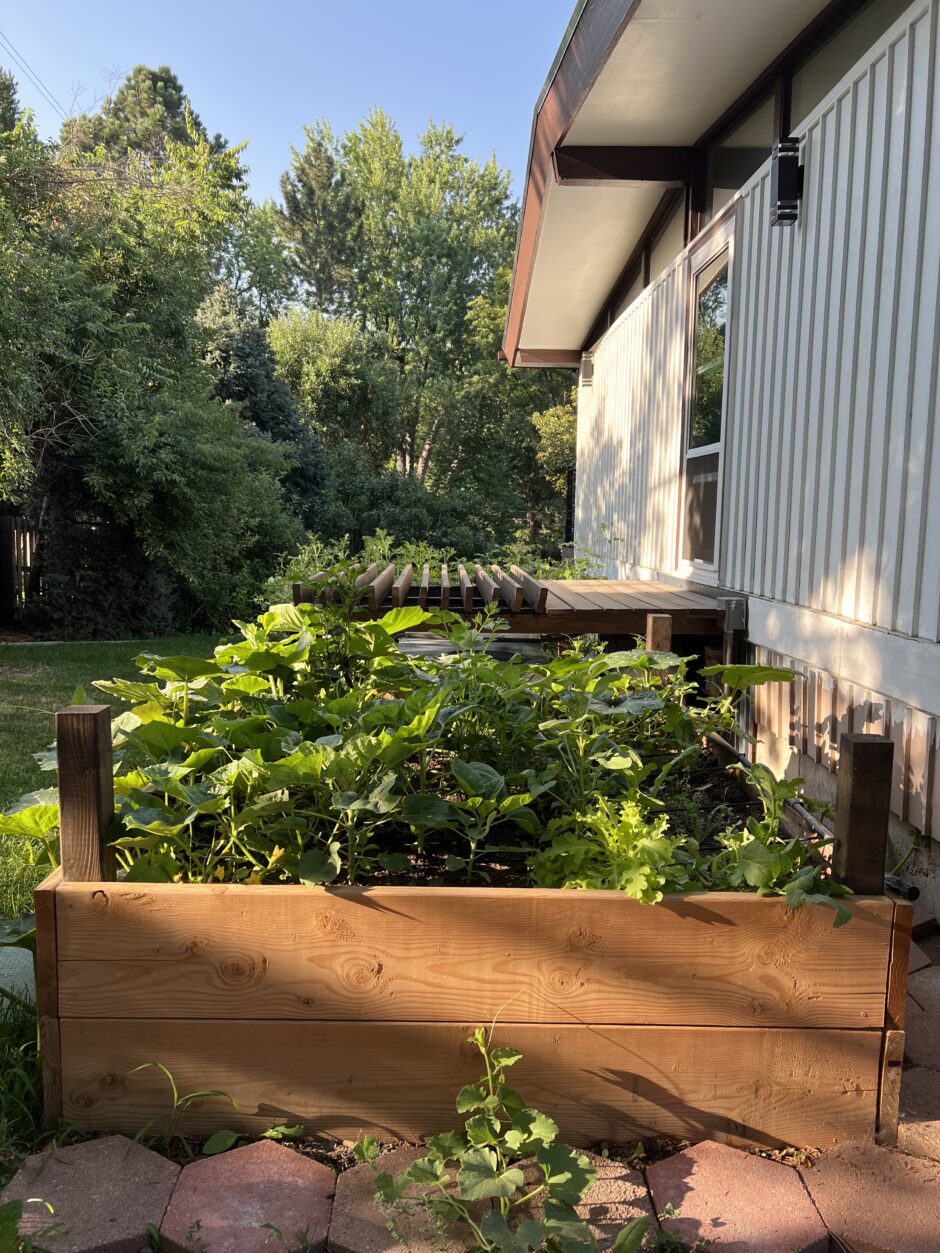
Well, there you have it: a deck swapped out for a garden. There’s still the matter of painting the house, encouraging native grasses and plants to take over the grassy area, building a retaining wall to shore up the steep elevation change at the southeast corner of the house, and doing some grading to go hand-in-hand with the wall. And then there’s the weeding. Oh, the weeding! Nonetheless, this series of projects is done. Stay tuned for the next update—the north portion of the yard!
